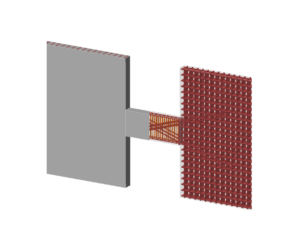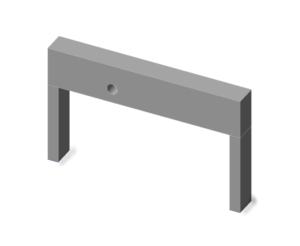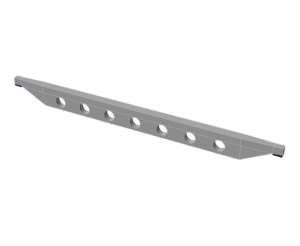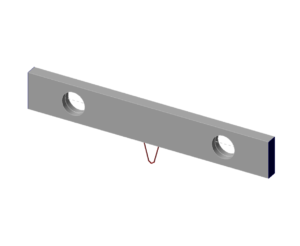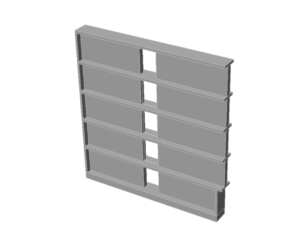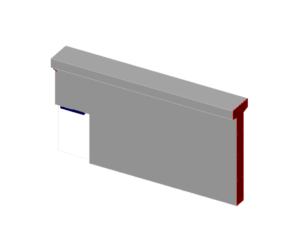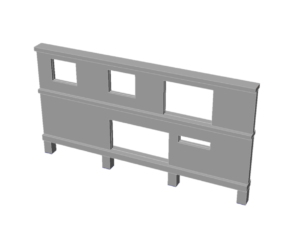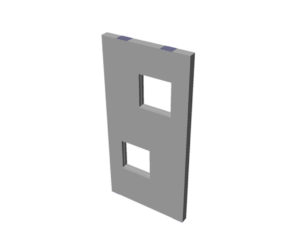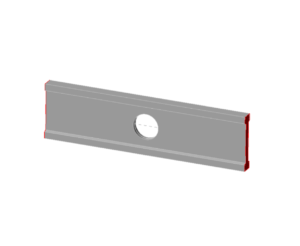
IDEA StatiCa Concrete
Design and check complex members, cross-sections, and details of reinforced and prestressed concrete structures as per code, in minutes
WALL AND DETAIL DESIGN
With IDEA StatiCa Detail, you can confidently design concrete walls, beams with openings, pier caps, and other complex members, ensuring the highest level of safety and precision in your projects!
I nnovative solutions for concrete walls, beams, and complex structures.
D etailed design reports with complete ULS/SLS checks for safety and accuracy.
E xceptional handling of D-regions, bridge diaphragms, pile caps, and more.
A ccurate and efficient analysis to streamline your structural projects.
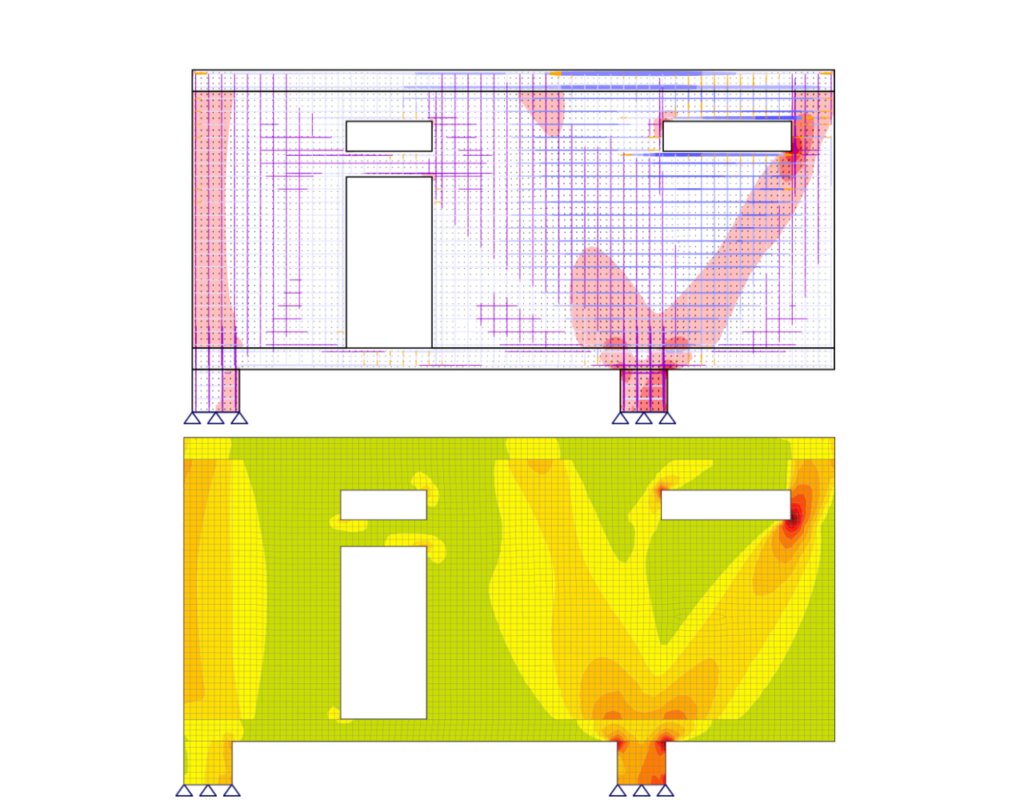
CROSS SECTION DESIGN
Whether you’re designing building structures with numerous standard cross-sections or tackling complex staged sections as a bridge engineer, IDEA StatiCa RCS offers powerful tools to assist you with:
- Reinforced concrete sections
- Prestressed cross-sections
- Composite and staged cross-sections
- 2D elements like slabs, walls, and shells
- General cross-section shapes
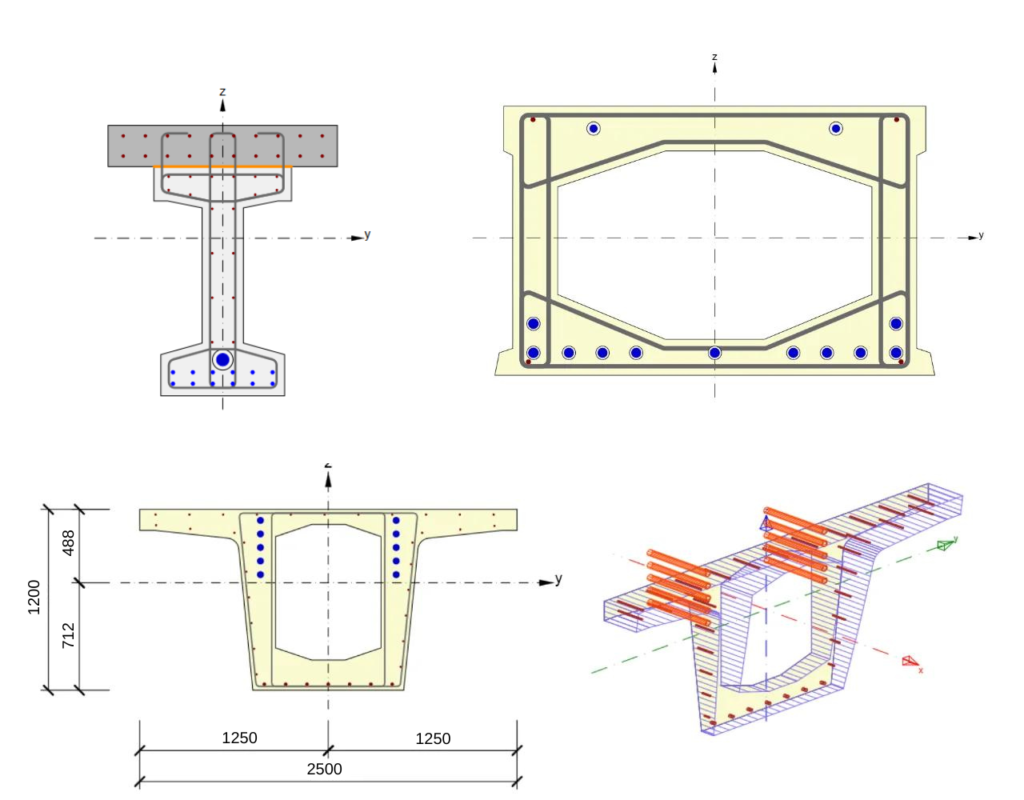
CONCRETE MEMBER DESIGN
With IDEA StatiCa Beam, Member, and Detail, you can confidently manage concrete designs of all complexities!
I ntegrated tools for analyzing and designing concrete members.
D esign solutions for prestressed and reinforced concrete structures.
E fficiently handle beams with openings, slender members, and complex frames.
A ccurate code-checks for any geometry and loading, ensuring complete compliance.
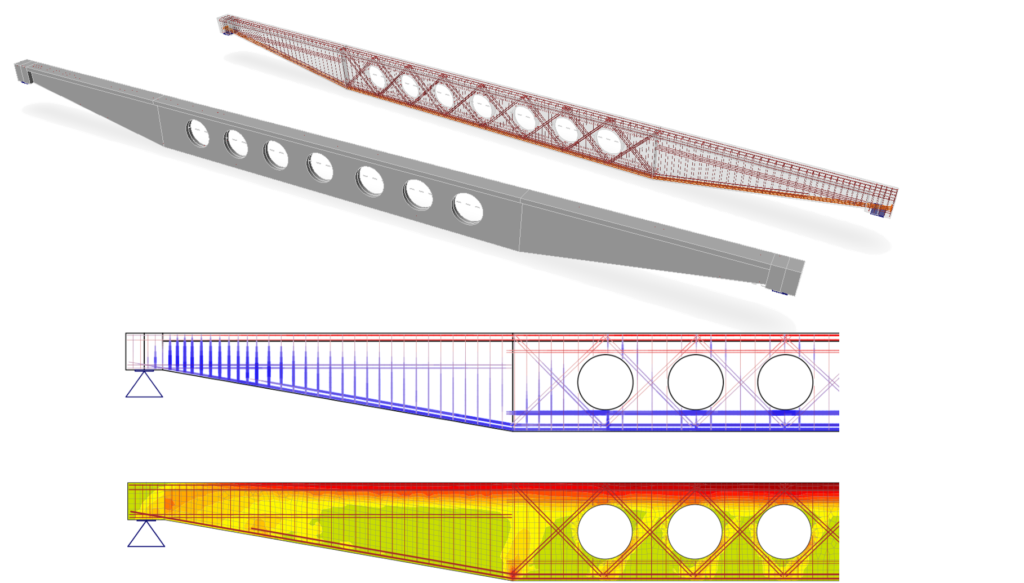
FOR ALL YOUR PROJECTS
