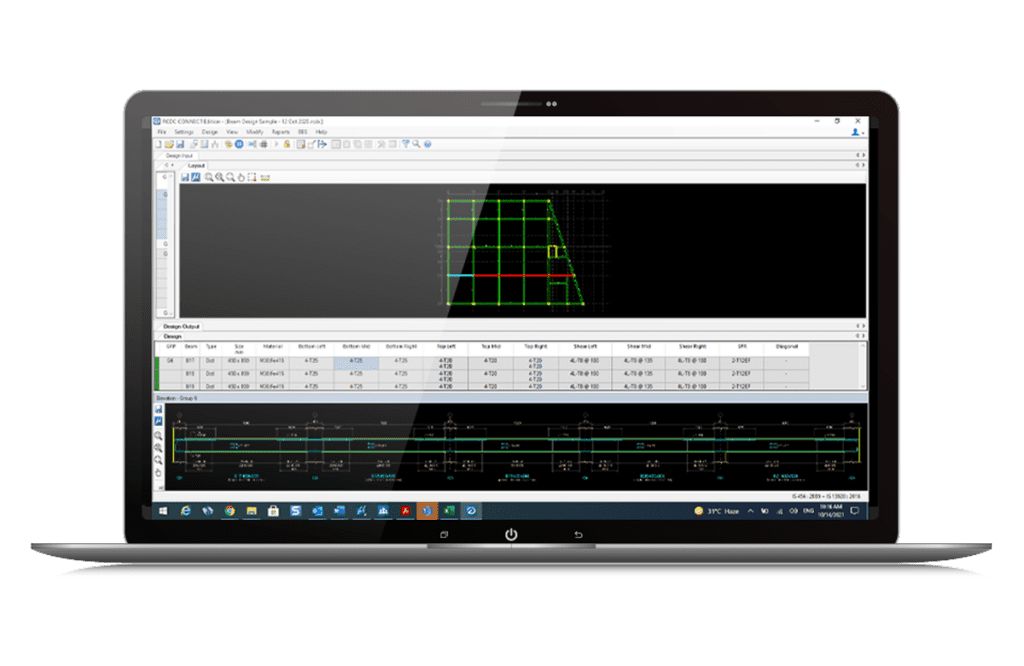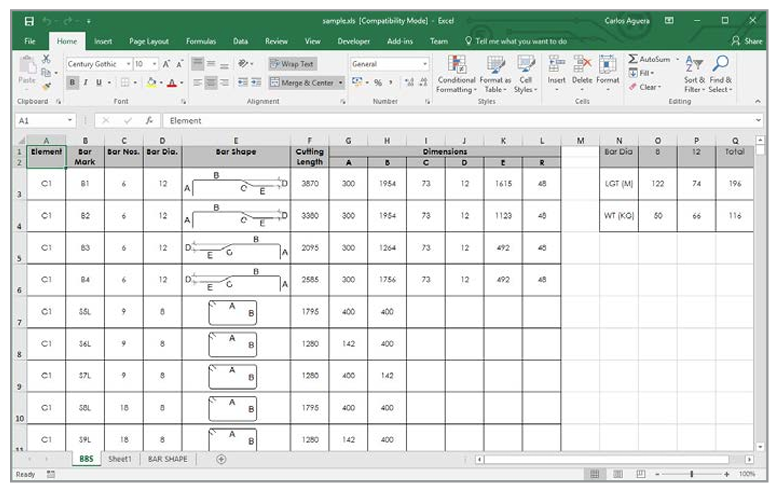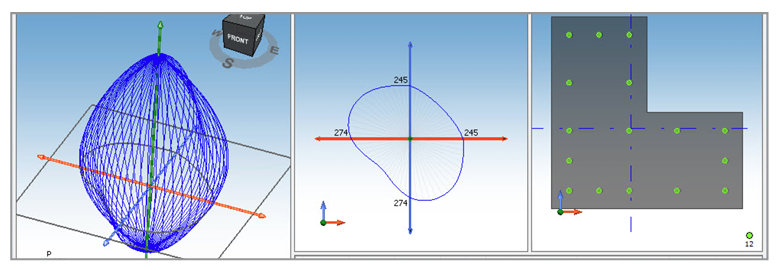
STAAD Advanced Concrete Design
Advanced Concrete Design Software
Robust Concrete Design
Design a variety of concrete elements and conform to international standards.
Take your concrete analysis to a new level with STAAD Advanced Concrete Design (formerly RCDC). Maximize your software investment by combining the power of popular structural analysis applications with robust concrete design.

Meet Global Design Standards
Produce drawings in compliance with India (IS), United Kingdom (GB), Europe (EC), or United States (ACI) design standards.
Design Concrete Elements
Design beams, columns, and walls in an automated and interactive workflow, while maintaining full control by setting individual design parameters.
Produce Detailed Design Drawings
Quickly create detailed design drawings for beam line elevations, column line elevations, automatic cross-section details, and bar termination geometry.
UP-LEVEL YOUR CONCRETE STRUCTURES
STAAD Advanced Concrete Design takes the design of your concrete structures to the next level. Designed by practicing engineers for practicing engineers, STAAD Advanced Concrete Design adds onto the power of Bentley’s STAAD.Pro® analytical engine with robust concrete design.
OPTIMIZE YOUR DESIGN
With STAAD Advanced Concrete Design, you can design a variety of concrete elements:
- Columns and walls – Rectangular, circular, L, T, C, and other irregular shapes
- Beams – Regular and flanged beams
- Foundations – Pad footings and pile caps
- Slabs (empirical method)
- Tank walls and tank slabs (FEM analysis)
Take advantage of the design capabilities to:
- Optimize and control design by setting carefully considered parameters
- Manage code compliance and safe design
- Set preferences for maximum and minimum reinforcing ratios, bar sizes, and bar spacing
- Perform optional checks like crack-width during the design process and ensure that your final design satisfies all requirements
- Automate your design process with the highly intuitive algorithm
- Generate practical rebar arrangements that recognize the continuity of columns and beams
- Perform manual override and interactive design with powerful, easy-to-use tools
- Enable corrective action using the cause analysis functionality
DESIGN TO INTERNATIONAL STANDARDS
You can extend the reach of your business practice and take advantage of global design opportunities by using a wide range of international standards and specifications. With STAAD Advanced Concrete Design, it is easy to design and produce drawings according to global design standards and in compliance with publications from India (IS), United Kingdom (GB), United States (ACI), and Europe (EC), which can include Malaysia, Singapore, and Belgian National Annexes, Philippines (NSCP), and Australia (AS).
COMPLY WITH SEISMIC REQUIREMENTS
When constructing in seismically active regions, additional provisions might need to be made for the effects of such events. With STAAD Advanced Concrete Design, you can ensure that your designs account for these provisions by generating seismic loads in the analysis according to the relevant building code and include the details for seismic force-resisting systems. You can consider these forces in the design of elements and, where applicable, the design of frames and the larger structural system. Also, you can enforce the ductility requirements of the selected design code in element proportioning and detailing. In case of structural shear wall, the critical checks such as provision of boundary elements are automated.
CREATE COMPREHENSIVE QUANTITY TAKEOFFS
With your designs complete, it is easy to gain critical insight into concrete design alternatives with comprehensive material takeoffs and cost estimation organized by material, size, and shape. Additionally, you can gain a better understanding of the overall construction by obtaining formwork area and cost estimates up front.
PRODUCE CONCRETE DRAWINGS AND SCHEDULES
The main requirement from the design process is the production of project documents. With STAAD Advanced Concrete Design, you can produce comprehensive reinforcing drawings including automated reinforcing labels, dimensions, and notes, as well as reinforcing placing drawings, including sections, plans, and details from the 3D model. You can customize all drawings in terms of colors for various entities and text styles to adhere to your company’s standards and automatically update your drawings based on changes to the 3D model.
With the design checks complete, you can quickly produce detailed design drawings for beam line elevations, column line elevations, automatic cross section details, and bar termination geometry. You can create individual beam bar bending schedules, column schedule tables, and beam schedule tables.



STAAD Advanced Concrete Design At-A-Glance
TECHNICAL CAPABILITIES
- Automatically determine beam member continuity to provide continuous, practical reinforcement
- Automatically identify columns, walls, and their continuity over the height of the building to ensure continuity of reinforcement
- Produce practical designs by grouping. Identify groups of levels for design of beams or columns. Define groups of multiple elements for most critical design to be adopted for beams, columns, and foundations
- Control automatic designs through simple dialogues
- Control detailing requirements through simple dialogues
- Validate designs with summary graphics, which enable user modifications to prescribe alternative solutions
- Modify the design to suit special requirements using simple tools
- Lock and unlock designs to prevent accidental editing
- Produce detailed calculations. Generate drawings for general arrangements, test schedules, detailed sections, and elevations. Obtain detailed bills of quantity for each entity
- Design columns for standard or more complex shapes
- Determine slab design without having to specify a finite element mesh
- Design foundations like pad, stepped, or pile caps (up to six piles) for RCC and steel structures. For steel structures, design pedestal columns up to the foundation
- Design fluid-retaining structures, analyzed using parametric surface modeling in STAAD. The design of tank walls and slabs is supported for EN base code and other annexes. Identify walls and slabs analyzed with FEM models. Generate section forces for specified width at specified intervals. Produce zonal and curtailed detailing for walls. Manage design using flexural crack-width and drying-shrinkage crack-width
- ACI 318M-11, ACI 318-11, ACI 318M-14, and ACI 318-14
- IS 456 and IS 13920-2106
- EN 1992 – base code national annexes – U.K., Malaysia, Singapore, Belgium, and custom
- BS 8110-97
- NSCP 2015
- AS 3600-2018
- Automatically calculate combinations taking the forces from the analytical model (static and dynamic) and use either the defined combination defined in the analytical model or from a template
- Define cross combinations for irregular buildings
- Use data from STAAD for nonlinear combinations
- Produce drawings in the universal standard DXF format
- Produce general arrangement drawings and reinforcing layouts, plus elevations with cross sections at key locations
- Produce reinforcement designs for structural objects to complement the analysis performed in STAAD.Pro and RAM® Structural System
- Import STAAD.Pro models with analysis results and filter by floors to design beams, slabs, pad footings, or columns/walls
- Manage the effect of revisions in analysis during column design. Import data from new analysis and check your existing design for revision impacts as well
