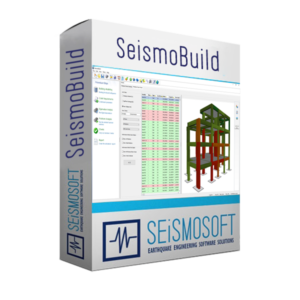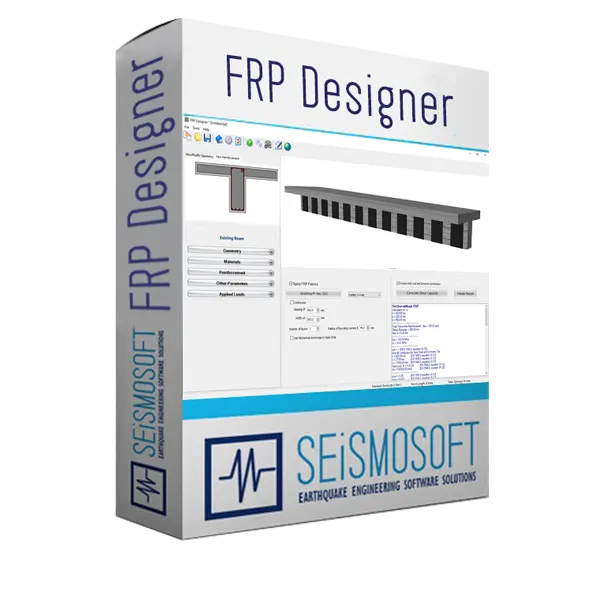
SeismoBuild is an innovative Finite Element package wholly and exclusively dedicated to seismic assessment and strengthening of reinforced concrete structures that is targeted to the design office. It is the only civil engineering software worldwide that is totally committed to structural assessment and retrofitting.
The program is capable of fully carrying out the Code defined assessment methodologies from the structural modelling through to the required analyses and the corresponding member checks. Linear Static Analysis, Linear Dynamic Analysis, Nonlinear Static Analysis and Nonlinear Dynamic analysis is available with easy generation of spectrum compatible artificial or synthetic accelerograms. Currently six Codes are supported (the Eurocodes along with the majority of the available National annexes, the American Code for Seismic Evaluation and Retrofit of Existing Buildings ASCE 41-17, the Italian National Seismic Codes NTC-18 & NTC-08, the Greek Seismic Interventions Code KANEPE and the Turkish Seismic Evaluation Code TBDY). Both metric and imperial units, as well as European and US reinforcing bars types are supported.

Since the 2023 version of SeismoBuild the new FRP Designer application is included in the installation.
FRP Designer provides an efficient solution for designing FRP strengthening of reinforced concrete columns and beams by computing the strength of reinforced concrete members strengthened with FRP laminates.
No input or configuration files, programming scripts or any other time-consuming and complex text editing requirements.
All the code-defined capacity checks are supported (shear capacity, chord rotation capacity, inter-storey drift level, beam-column joints checks).
Send a model to Seismosoft, in the case of modeling or convergence problems, and get assistance by our team of specialists in nonlinear analysis.
| Feature | Professional | Advanced |
|---|---|---|
| SI and Imperial Units | ✔ | ✔ |
| European and American reinforcing rebar types | ✔ | ✔ |
| Support for Eurocodes, ASCE 41-17, NTC-18 and NTC-08, KANEPE and TBDY | ✔ | ✔ |
| Eigenvalue analysis | ✔ | ✔ |
| Linear Static and Linear Dynamic Analysis | ✔ | ✔ |
| Nonlinear Static Analysis (Pushover) | ✔ | ✔ |
| Nonlinear Dynamic Analysis | ✖ | ✔ |
| Model Structures up to 2 storeys and without Basement storeys | ✔ | ✔ |
| Model Structures up to 100 storeys with 3 Basement storeys | ✔ | ✔ |
| Easy CAD-based input | ✔ | ✔ |
| Predefined built-in cross-sections for both existing (rectangular, L-shaped, T-shaped, circular, shear walls, normal or inverted T-beams), strengthened (full/3-sided/2-sided/1-sided jacketed) members, infills and steel braces | ✔ | ✔ |
| Predefined material sets for existing and new members | ✔ | ✔ |
| Fibre-Reinforced Polymers (FRP) wraps with a large library of FRP materials available in the market | ✔ | ✔ |
| Geometric nonlinearities and material inelasticity are considered | ✔ | ✔ |
| Large library of nonlinear models for concrete and steel materials | ✔ | ✔ |
| Fibre-based inelastic frame elements | ✔ | ✔ |
| Elastic frame elements | ✔ | ✔ |
| Distributed plasticity models | ✔ | ✔ |
| Infill elements | ✔ | ✔ |
| Automatic calculation of the target displacement | ✔ | ✔ |
| All the code-defined capacity checks are supported | ✔ | ✔ |
| Detailed technical report in PDF, RTF or HTML format for the 1st storey; the content (text, plots and tables) and the size of the report are determined by the users | ✔ | ✔ |
| Detailed technical report in PDF, RTF or HTML format for all storeys; the content (text, plots and tables) and the size of the report are determined by the users | ✔ | ✔ |
| CAD drawings with plan views, members’ cross sections and reinforcement tables for the 1st storey; specially created *.ctb files | ✔ | ✔ |
| CAD drawings with plan views, members’ cross sections and reinforcement tables for all storeys; specially created *.ctb files | ✔ | ✔ |
| Detailed and intuitive presentation of the analytical results; tables, charts and 3D plots | ✔ | ✔ |
| Availability of features and methodologies for easier convergence | ✔ | ✔ |
| 3D plots with the deformed shapes and visible locations of plastic hinges and damage | ✔ | ✔ |
| Easy copying of all the data, tables and plots to any other Windows application | ✔ | ✔ |
| AVI movies to illustrate the sequence of structural deformation | ✔ | ✔ |
| Special feature for immediately sending a model to Seismosoft in cases of convergence or modelling difficulties in order to receive assistance by our team of specialists | ✔ | ✔ |